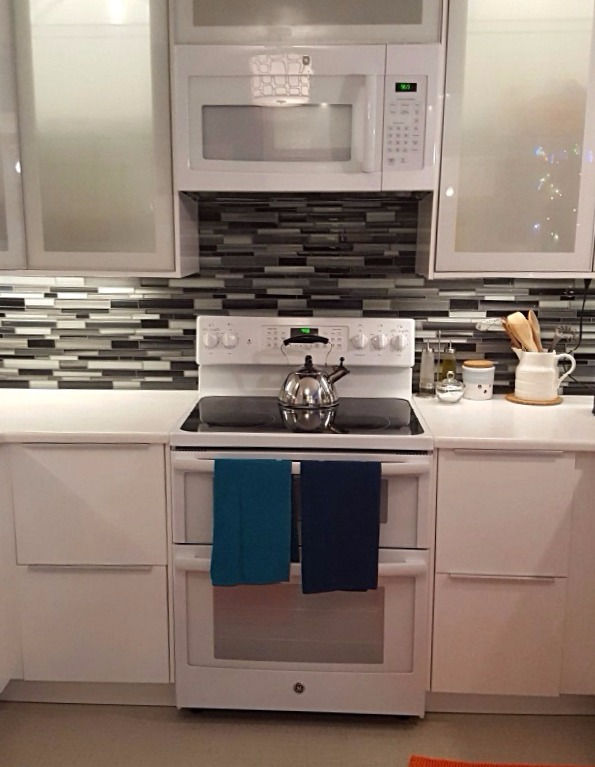THE KITCHEN HELPERS
PROJECTS & COMPLETED IKEA INSTALLATIONS

After

Before

Final Result

After
Seattle Home : September 2016
A kitchen needing an update from the 1980's. With an open kitchen into the living room, the kitchen did not complement the updates that had been done in the surrounding rooms. A lighter color palette was selected to contrast with the cool gray and darker woods. Extending the depth of the peninsula also helped add a prep area and seating bar.
Services Used
-
Cabinet Installation
-
Full Remodel Services
Material Selection
-
Bodbyn Off-White doors
-
Nougat custom quartz




Tempe Home : August 2016
This home was able to make full use of the main kitchen as well as an angled wall in the dining space. Transforming a plain angled wall into useful storage helps tie the entire space together.
Services Used
-
Cabinet Installation
Material Selection
-
Bodbyn Off-White & Gray doors




Portland Home : July 2016
Services Used
-
In-Home Kitchen Planning
-
Cabinet Installation
Material Selection
-
Ringhult white & Jutis glass doors

Towards Living Room: After

Towards LIving Room: Before

Towards Patio: Before

Towards Living Room: After
Seattle Home : May 2016
The former kitchen, living room, and dining space were combined to create a large kitchen with a grand island as the focal point. Work stations were created helping this couple eliminate the feeling of always being in each others way. Now there is plenty of room for the daily dinners or seasonal family gatherings in this home.
Services Used
-
In-Home Kitchen Planning
-
Cabinet Installation
-
Full Remodel Services
Material Selection
-
Bodbyn Off-White & Gray doors
-
Atlantic Salt custom quartz



Seattle Home : August 2015
A single family blocked off by walls and tight corners. Removing the wall to the dining space opened the kitchen to allow for two islands. A separate work sink against the wall makes for a great wine and coffee bar. Another wall functions for baking, along with a wine display.
Services Used
-
In-Home Kitchen Planning
Material Selection
-
Bodbyn Off-White doors
-
Wild Rocks custom quartz
Seattle Home : July 2015
A single family home with minimal counter space and compact dishwasher made this kitchen cramped. Shifting the dishwasher allowed for a larger appliance, helping with dishes for a family of four + guests. Better storage solutions and a larger peninsula help this family have a more comfortable space to cook.
Services Used
-
In-Home Kitchen Planning
-
Assembly & Installation
Material Selection
-
Bodbyn Off-White doors
-
Wild Rocks custom quartz


Seattle Condo: February 2015
This two bedroom loft in Seattle had a very closed in kitchen with minimal work space. Two walls were removed to create a more open concept. This open concept allowed access the great views and filled the space with natural light. Additional counter & prep spaces were created with a large peninsula, which includes bar seating.
Services Used
-
In-Home Kitchen Planning
-
Assembly & Installation
Material Selection
-
Adel (Grimslov) Medium Brown doors
-
Atlantic Salt custom countertops



